Maximize Small Bathroom Space with Custom Shower Layouts
Corner showers utilize two walls to create a compact, space-saving enclosure. They are ideal for small bathrooms, offering accessibility without sacrificing valuable floor space. Options include sliding doors or pivoting panels to enhance functionality.
Walk-in showers with frameless glass enclosures create a seamless look that visually expands the bathroom. They often feature minimalistic fixtures and can be designed with built-in niches to optimize storage.
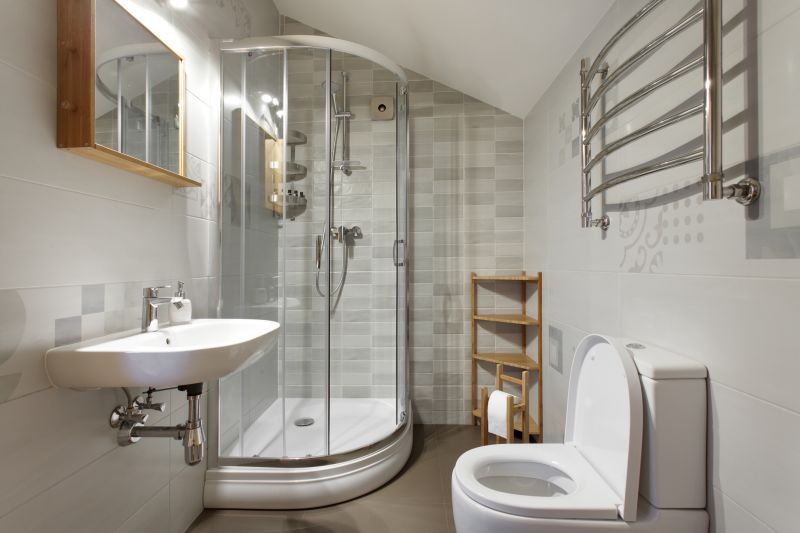
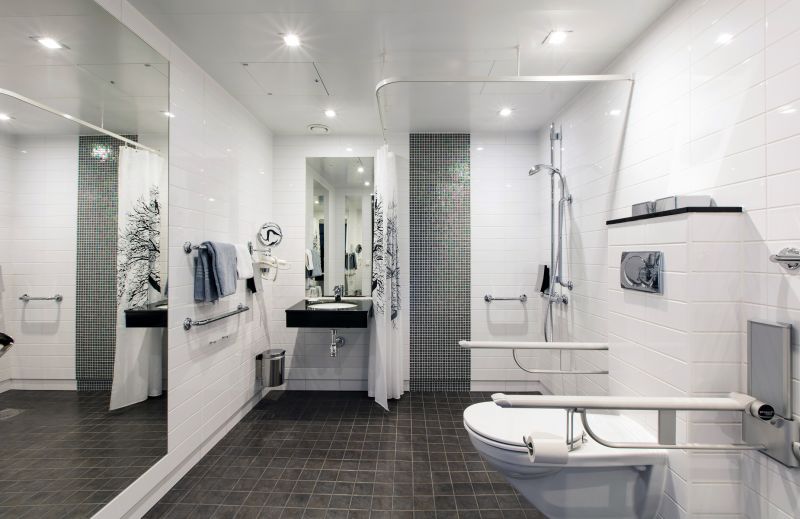
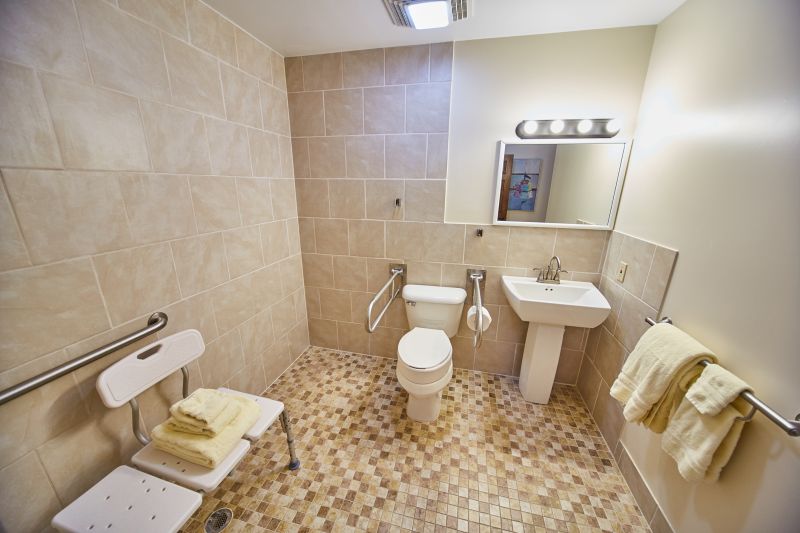
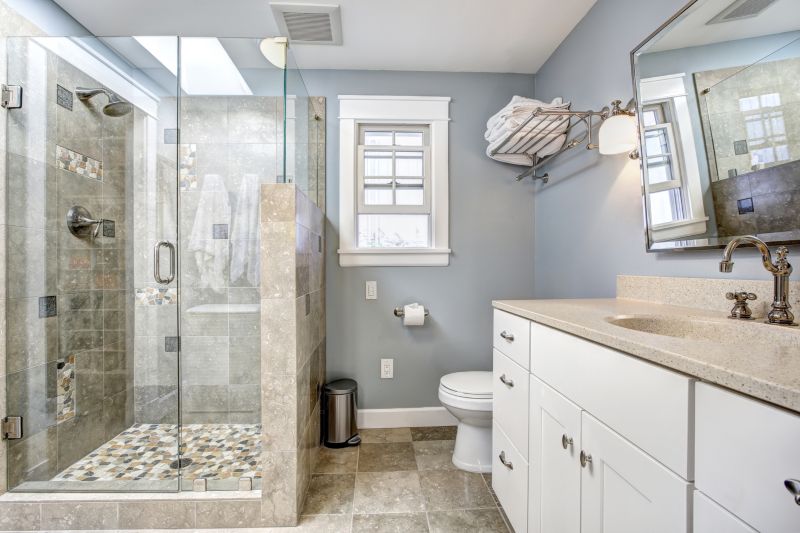
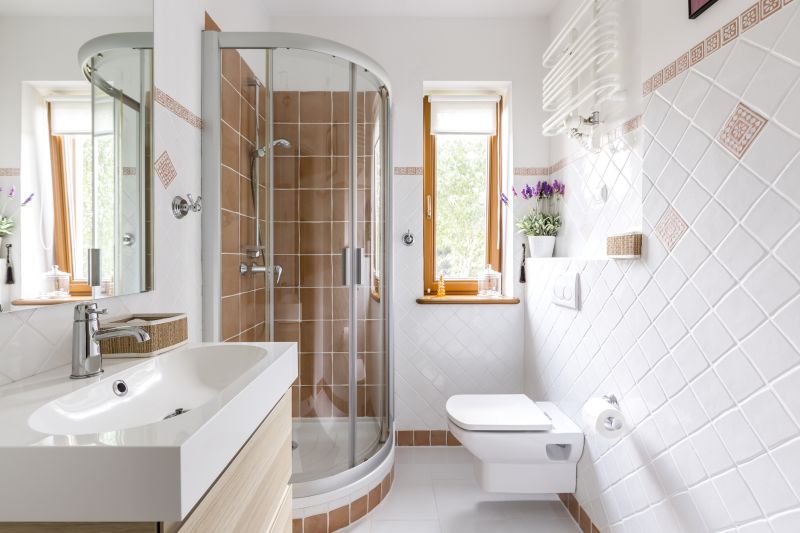
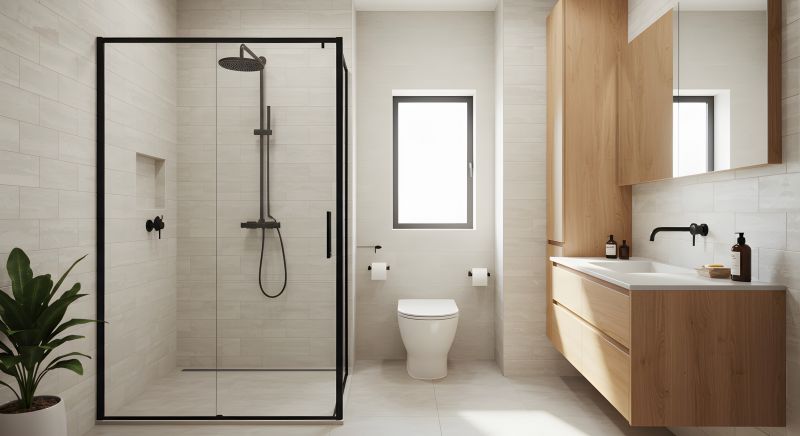
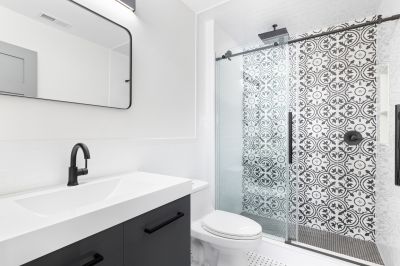
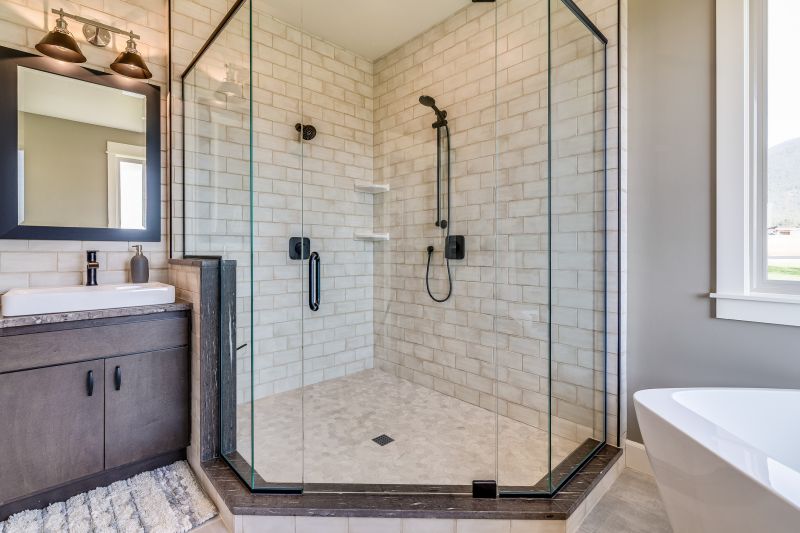
In small bathrooms, the choice of shower enclosure can dramatically influence the perception of space. Frameless glass options create an unobstructed view, making the area appear larger and more open. Incorporating built-in niches and shelves can provide storage without encroaching on limited space, maintaining a clean and uncluttered look. Additionally, selecting light-colored tiles and reflective surfaces can enhance brightness and give the illusion of a more expansive area.
| Layout Type | Advantages |
|---|---|
| Corner Shower | Maximizes corner space, suitable for small bathrooms |
| Walk-In Shower | Creates an open feel, easy to access |
| Tub-Shower Combo | Provides versatility in limited space |
| Sliding Door Shower | Saves space by eliminating door swing |
| Curbless Shower | Enhances accessibility and visual space |
| Neo-Angle Shower | Efficient use of corner space |
| Shower with Built-in Bench | Offers comfort without extra room |
| Glass Enclosure with Minimal Frame | Maintains openness and modern look |
Designing small bathroom showers involves a combination of smart layout, material choices, and innovative fixtures. Properly executed, these elements can create a shower space that is both functional and visually appealing, making even the tiniest bathrooms feel spacious and comfortable.

